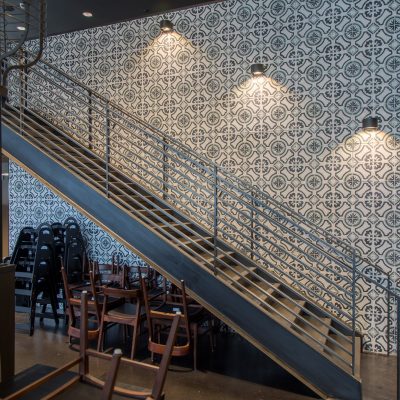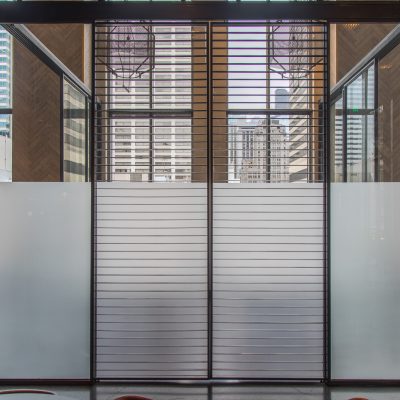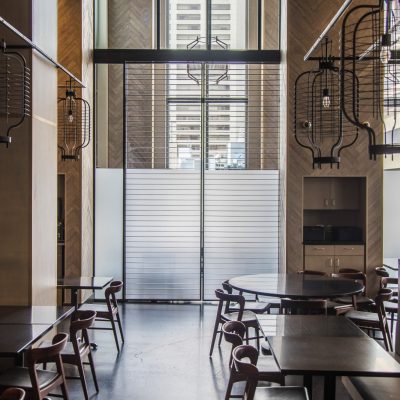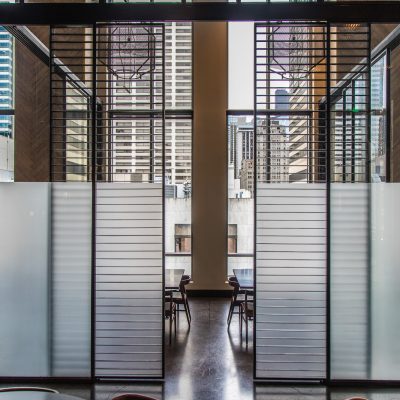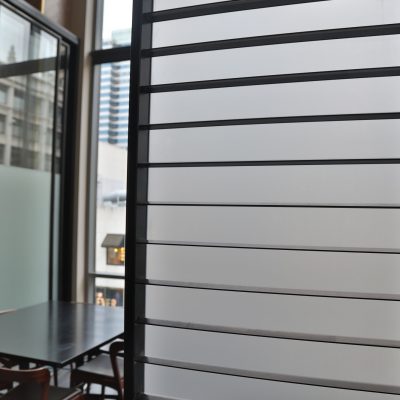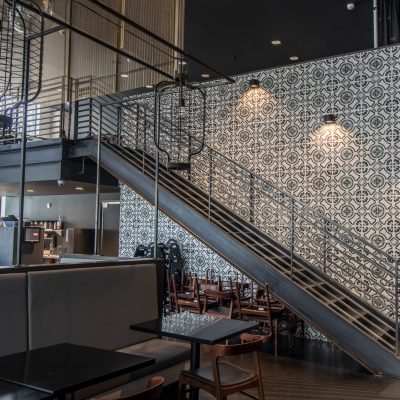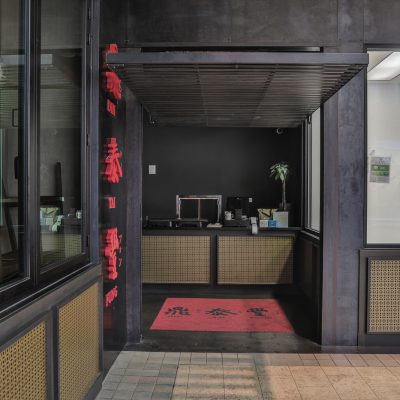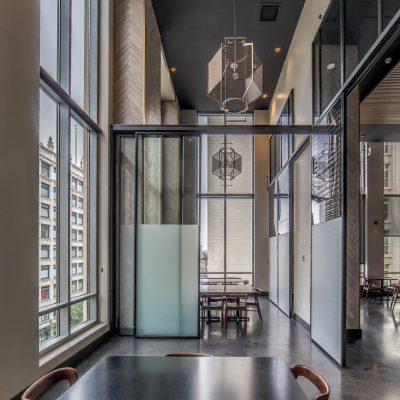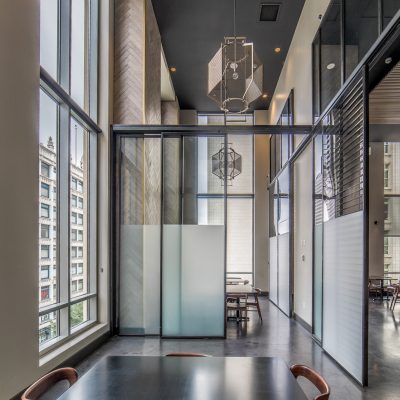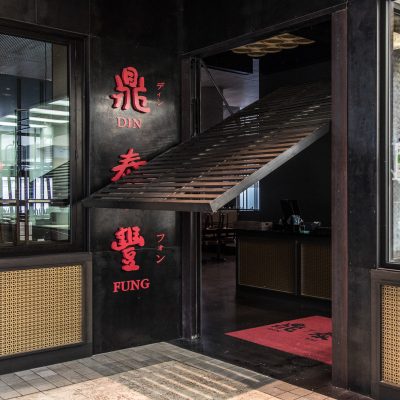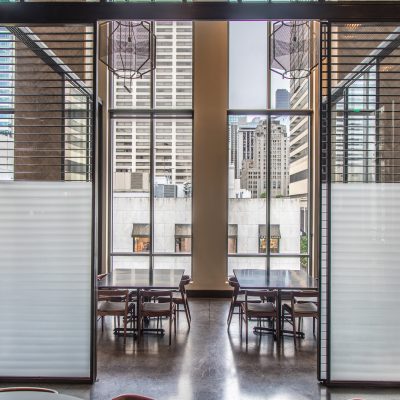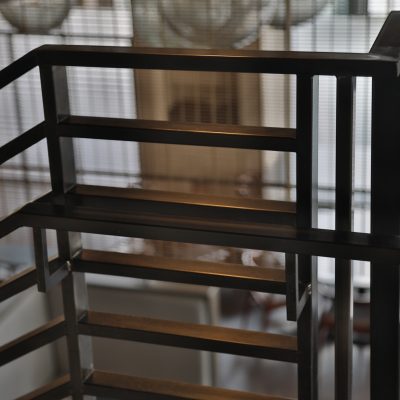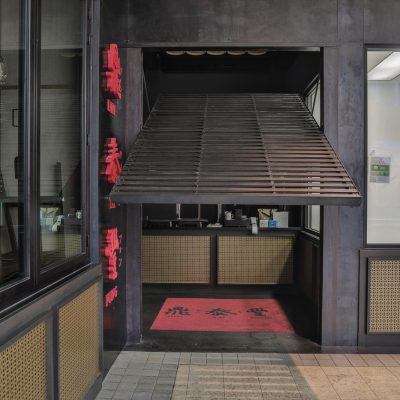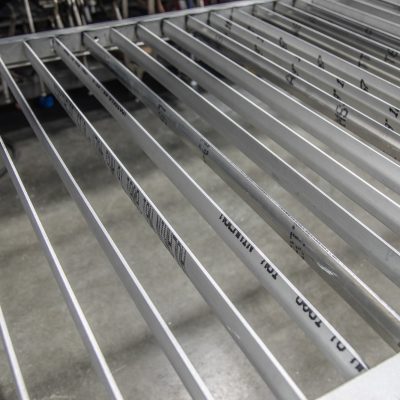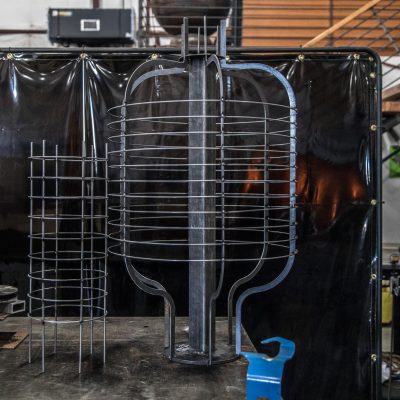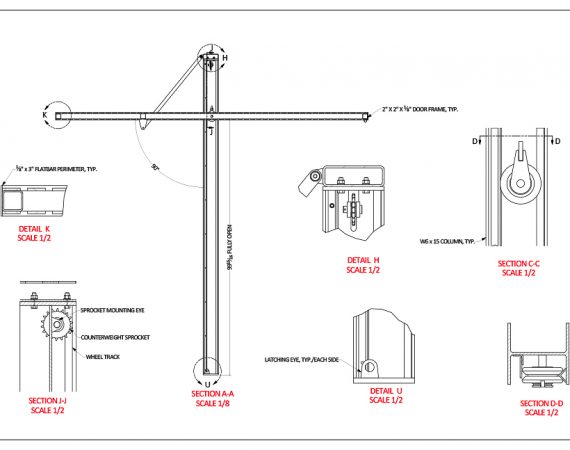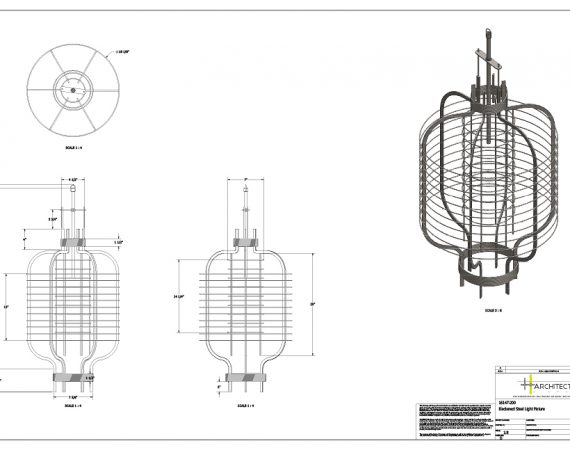Play Video
Play Video
Location: Pacific Place, Seattle, WA
Architect: Chin-Ley/Reche Associates
Date: Summer 2017
Description:
“Flip-up,” pivoting, main entry door. 8 ft wide by 10 ft tall, the main entry door flips up on pivots on either side of door. Larger portion of door swings inwards.
Glass & blackened steel private dining partitions and entries. Three sets of steel-framed, glass sliding doors along with stationary partition screens and upper windows.
Blackened steel “cage” light fixtures fabricated from 1/4″ round rod. Cladding at storefront, above windows, and on vertical mullions between windows. AE also fabricated the blackened steel support frames for booth lighting; the bar guardrail; the guardrails at stairs & mezzanine; and the L-shaped trim at the mezzanine edge.
All steel blackened and protected with black wax.


