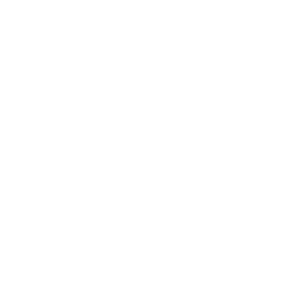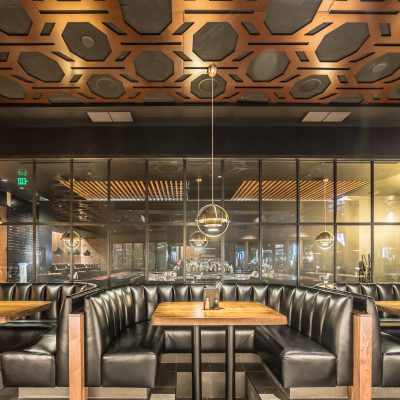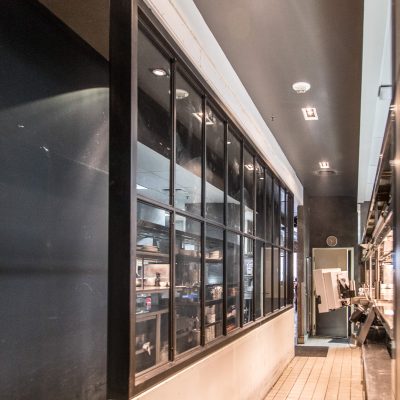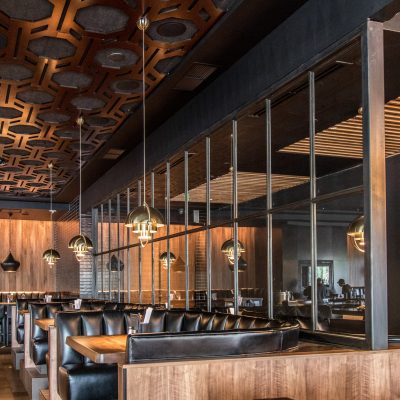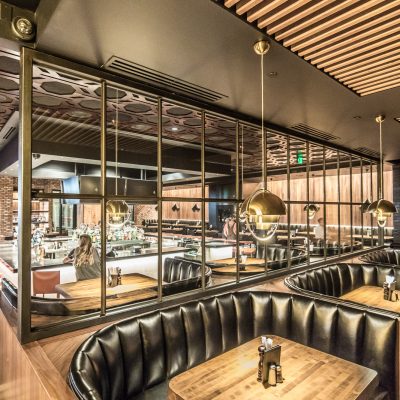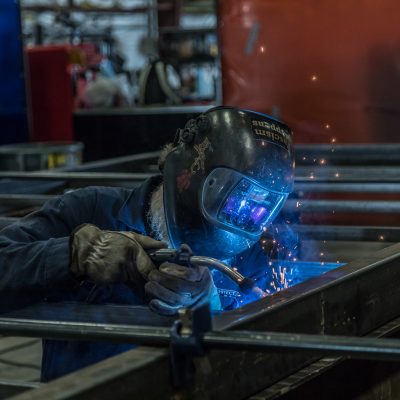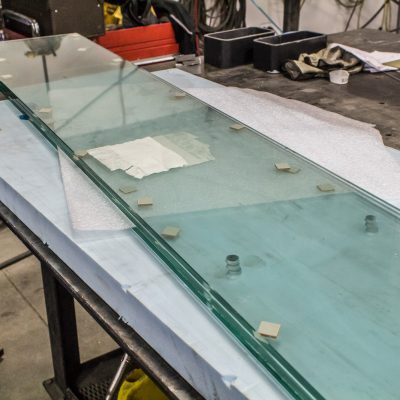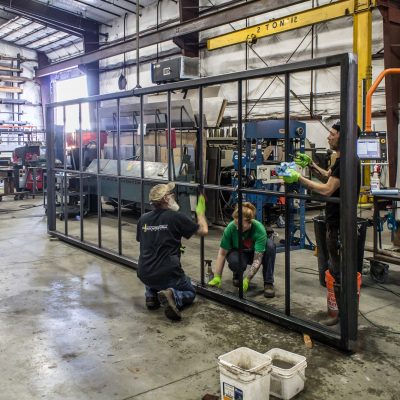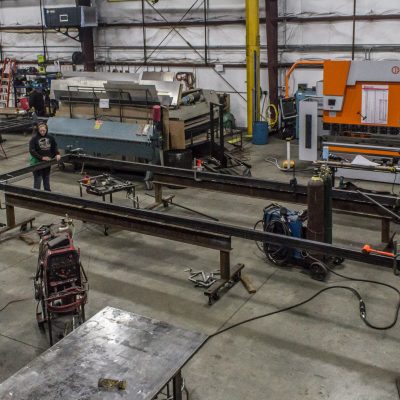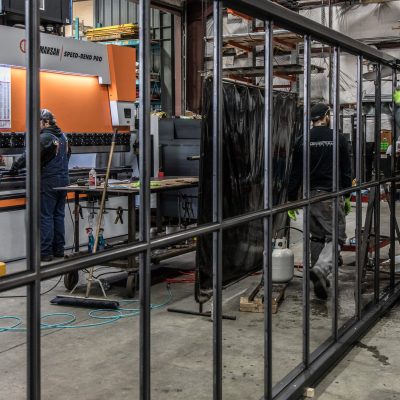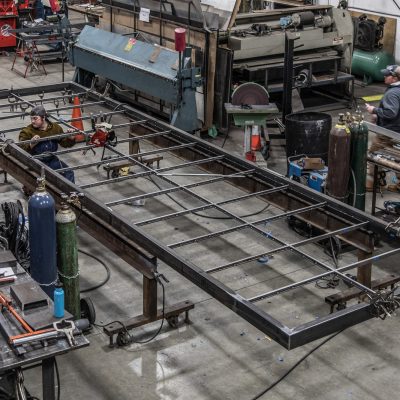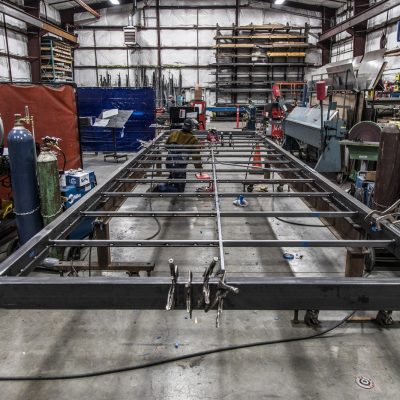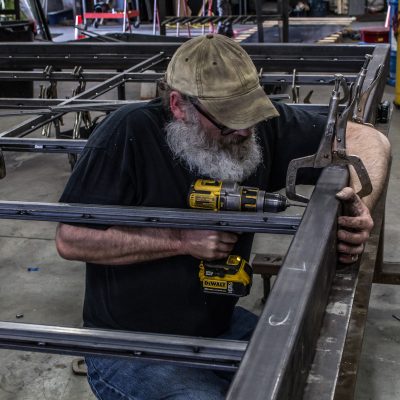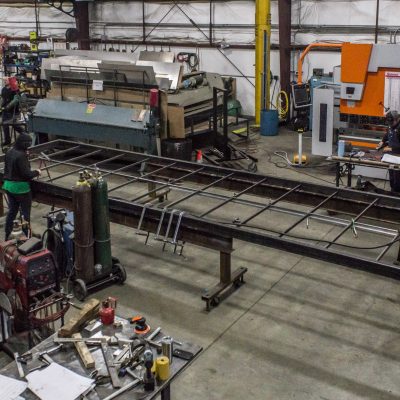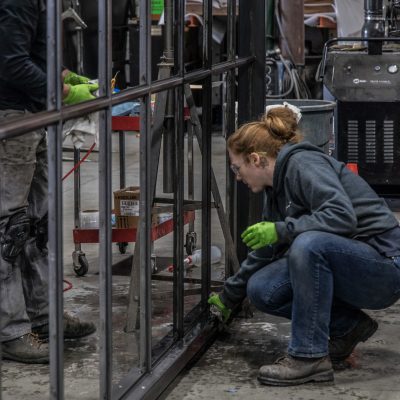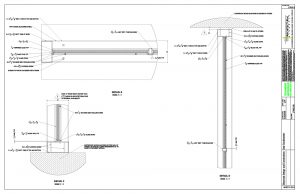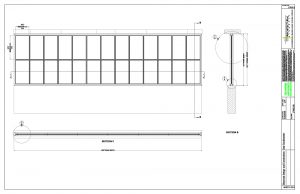Location: Southcenter, Tukwilla, WA
Architect: Chin-Ley/Reche Associates
Date: Summer 2018
Description:
Fabrication & installation of three large glazing walls. The largest of which, pictured here, is the Booth Wall. 24’10” wide, 6’10” tall, and 5″ deep, the frame houses 26 equally-sized pieces of clear, 1/4″ thick, tempered glass. Each “window” is individually illuminated with lights embedded in the frame. The frame’s perimeter fabricated from 5″ x 2.5″ x 1/8″ steel tube; its mullions from 1.5″ x 3/4″ x 0.083″ steel tube; and its glass retainers from 1/2″ x 1/2″ by 1/8″ steel angle. The retainers were welded on one side of the glass and mechanically fastened with button head fasteners on the other. All steel blackened and protected with lacquer.
The matching Kitchen Wall stands 19′ wide, 7′ tall, and 5″ deep. The Entry Wall 9’2″ wide, 10’7″ wide, and 5″ deep. Also not pictured are several elements of blackened steel cladding including a floating shelf at the bar. A bar foot rail and custom door pull hardware in the kitchen are also not pictured.
