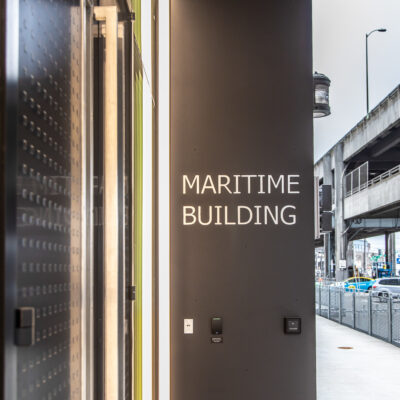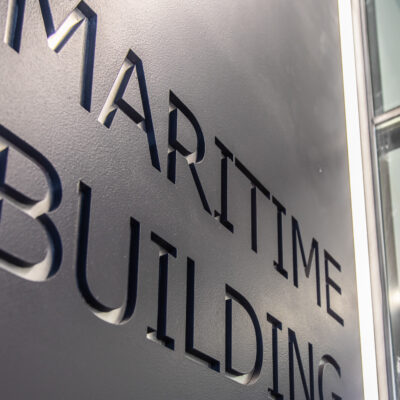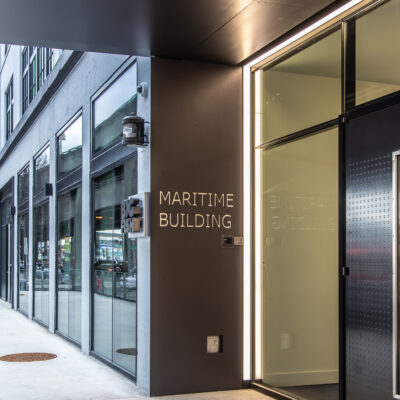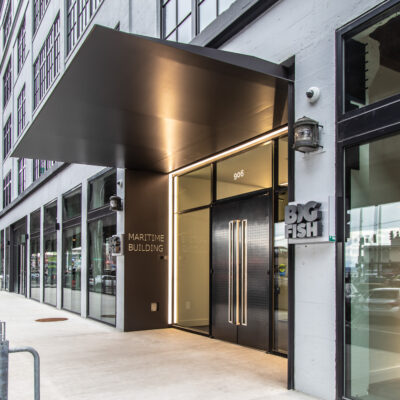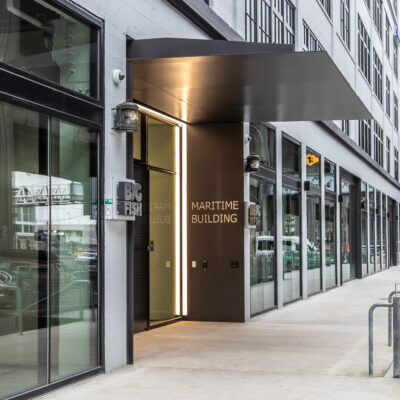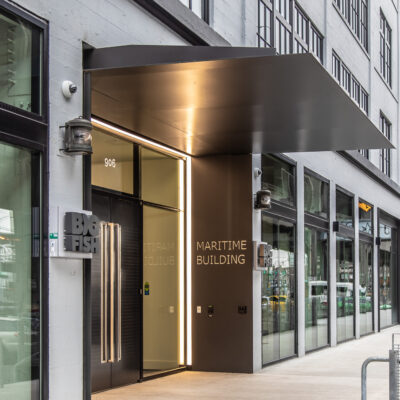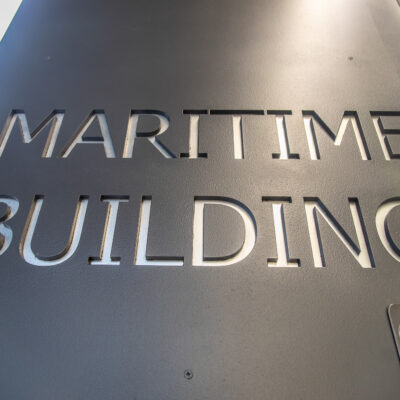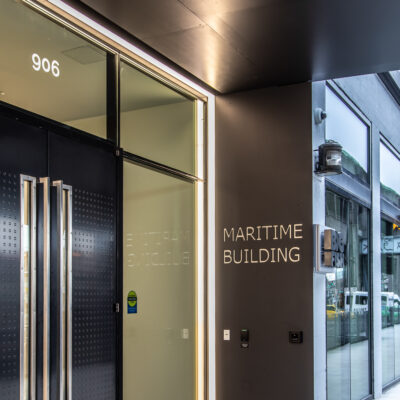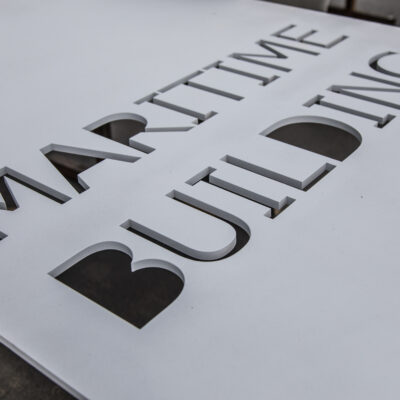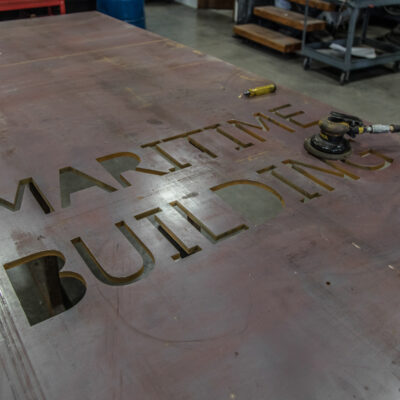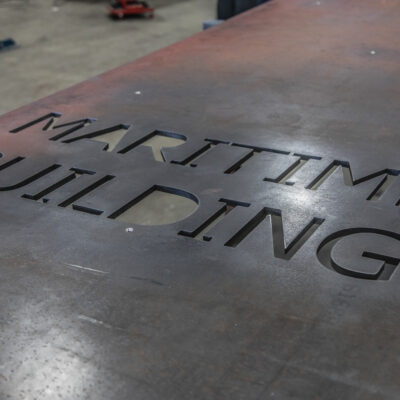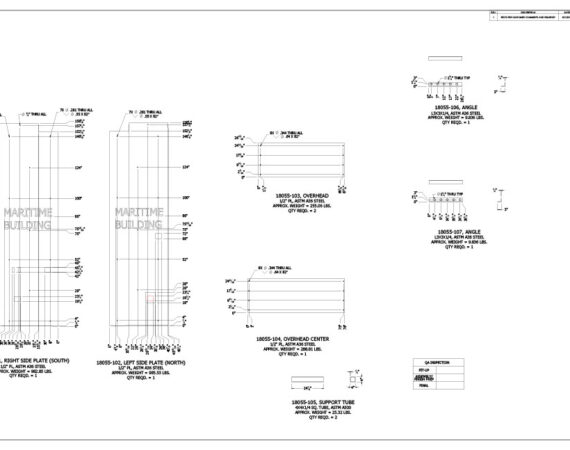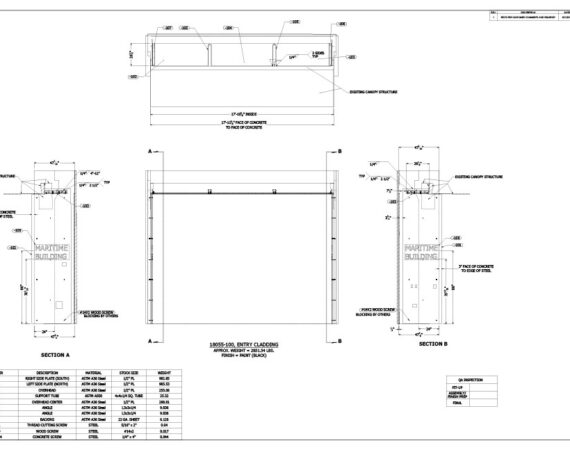Location: Downtown, Seattle, WA
Date: Summer 2018
Description:
Drafting, fabrication, & installation of Maritime Building entry cladding. The wall and ceiling were fabricated from 1/2″ thick steel plate with a 1/4″ plate backer behind the cut out lettering on both wall panels. The two walls are about 13 ft tall and 4 ft wide with the building’s name laser cut into them. The ceiling is roughly 18 ft long and 1 ft deep with a press broken edge along the outside of the building. All steel was powder coated black.
Lighting & canopy by others.

