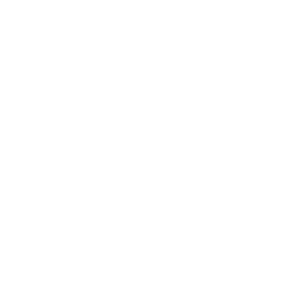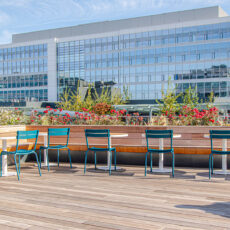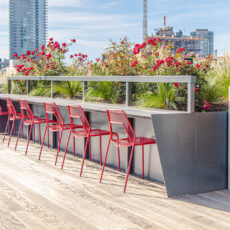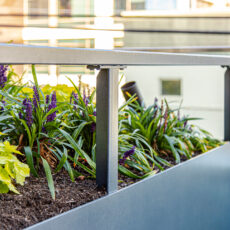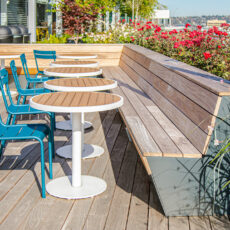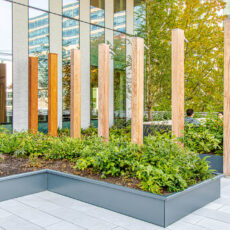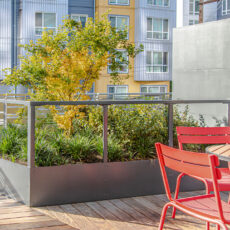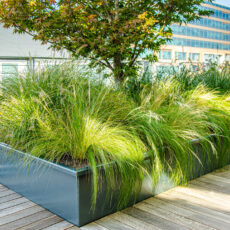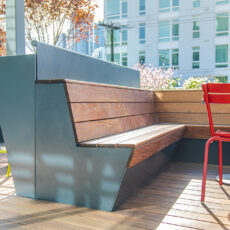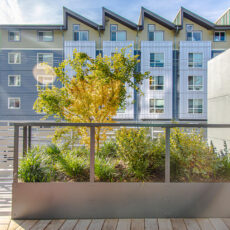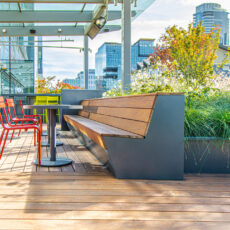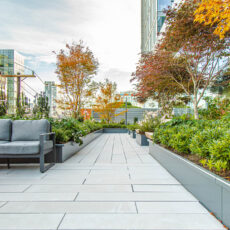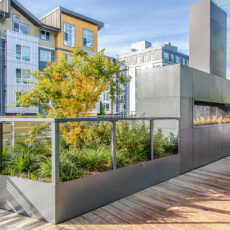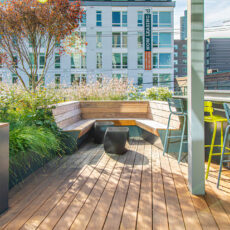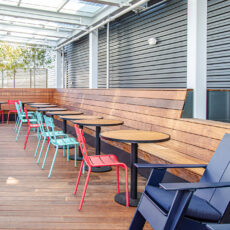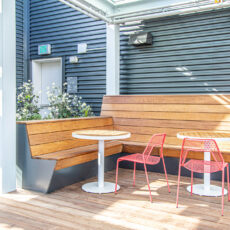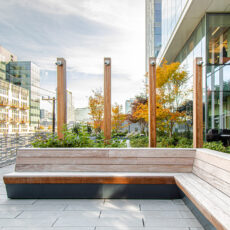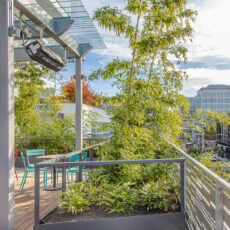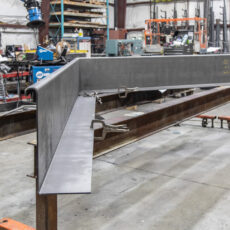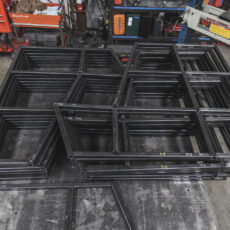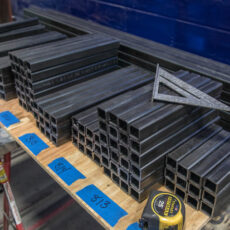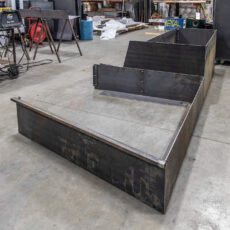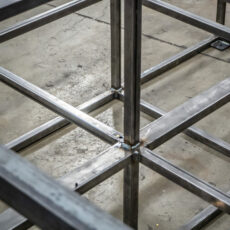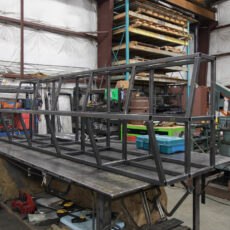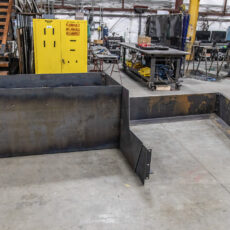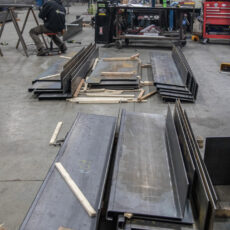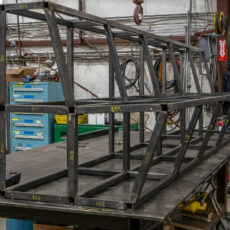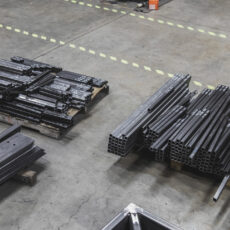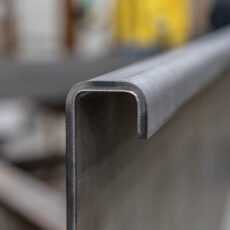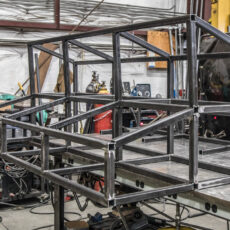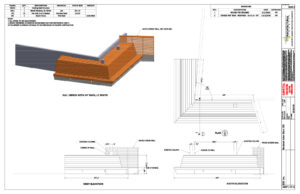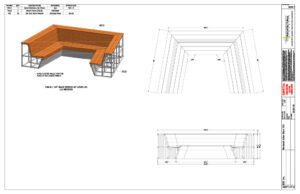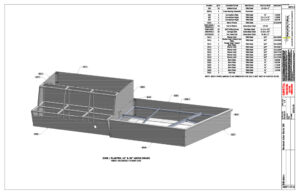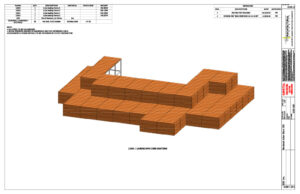Gallery
Client: Vulcan, Inc
Location: SLU, Seattle, WA
General Contractor: ISEC & BNBuilders
Architect: STUDIOS Architecture & Hewitt
Date: Summer 2019
Description:
Extensive fabrication & installation of steel planters, benches, and screen walls. We partnered with two separate General Contractors on this project: BNBuilders and ISEC. There were also two architects involved: STUDIOS Architecture and Hewitt Landscape Architects.
Approximately 2,136 linear feet of planter walls. The planter walls were fabricated from 1/4″ plate, ranging from 16 to 32 inches tall. The walls adjacent to walkways included a press-broken light cove in their upper edges. Many of the planter walls also received railings.
Several bench frames. Some “L” shaped, some “C” shaped, and many straight benches in varying lengths and back-heights. The longest of which being 21 feet. All frames fabricated from square tube with 1/4″ thick steel kick and side plates.
Several tall metal tables– straight, “L” shaped, and three mobile. All frames fabricated from square tube with 1/4″ thick press broken tips and sides; some tops are removeable. The mobile table rolls on six 4″ swivel casters.
50 linear feet of screen walls ranging from 6 to 10 feet tall. Fabricated from flat bar with horizontal plates mounted every 2 inches or so for wood installation. A few of the frames were designed to bolt into the adjacent planter boxes.
AE fabricated the frame for the multi-level “landscape cube seating” structure. Located on level 7 of building 300, the structure encompasses an area of about 203 square feet.
AE also fabricated a few 10-foot light posts from flat bar. All steel was galvanized and powder coated.
All wood work by ISEC.
