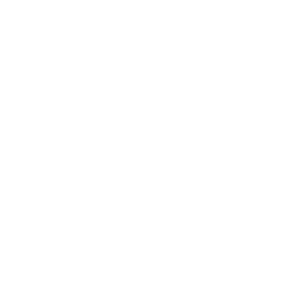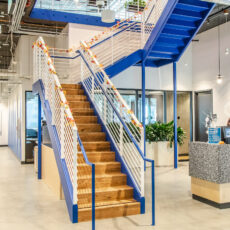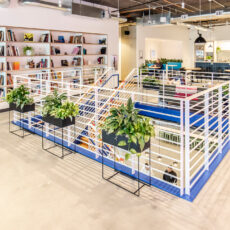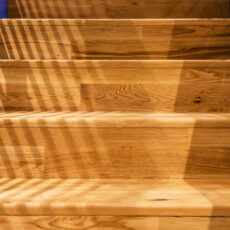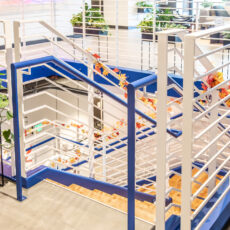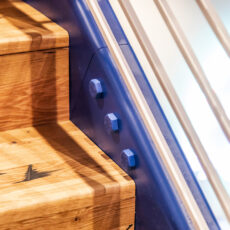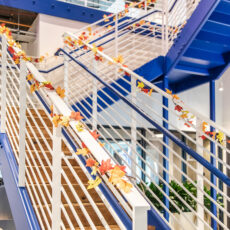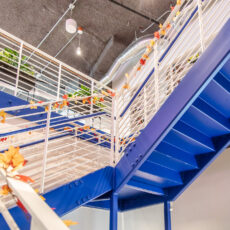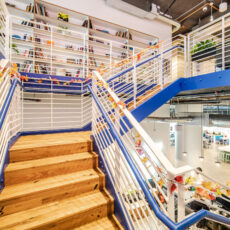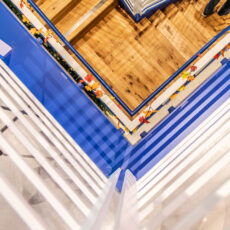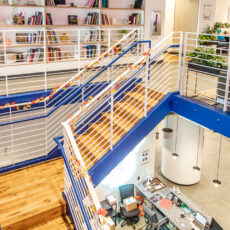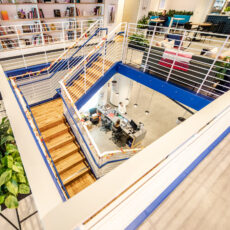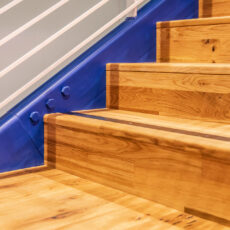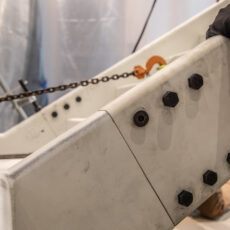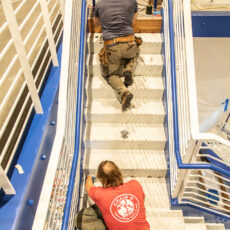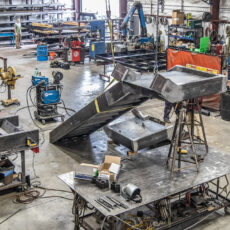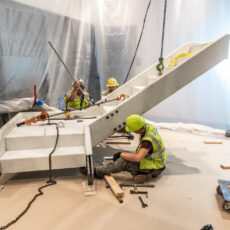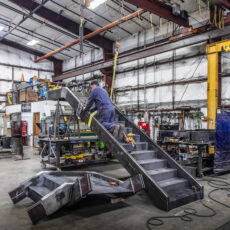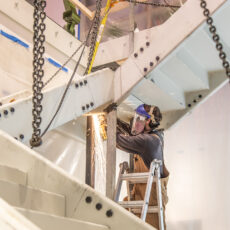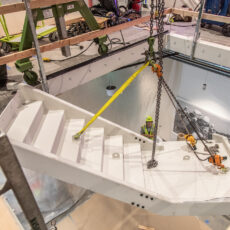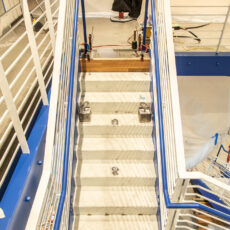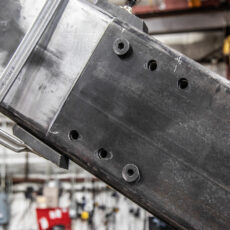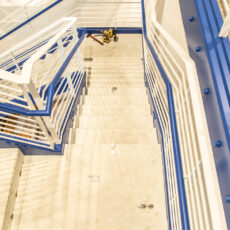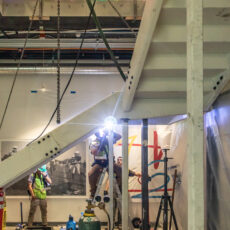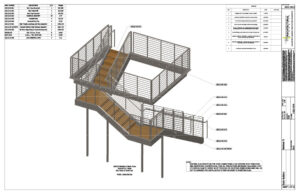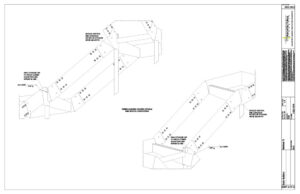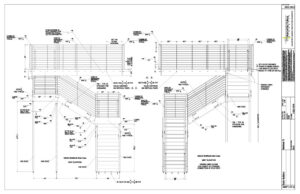Location: Pioneer Square, Seattle, WA
Date: Fall 2019
Description:
Fabrication & installation of feature staircase between the 8th and 9th floors. Stringers and landing frame from 5/16″-thick, 12 x 3″ rectangular steel tube. 4 feet by 1″ wide tread plates press broken from 1/4″ hot rolled steel. The two landings and staircase supported by 3″ x 3″ x 1/4″-thick columns. Modular design: built in sections to fit in freight elevator and bolted together on-site.
Guardrails fabricated from 2 x 1/2″ flat bar with 1/2″ x 1/2″ square bar infill. Handrails fabricated from 1 1/4″ schedule 40 steel pipe and attached to guardrail with simple custom steel brackets.
Treads and landing floor decks from FSC certified white oak. The first steps off the bottom floor and landings include a contrasting stripe from blackened steel plate. Once installed, the staircase was then painted white and blue by Grund Painting.
