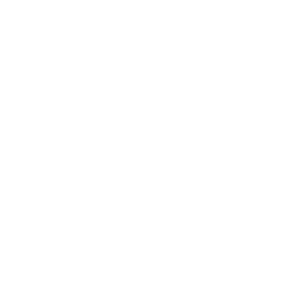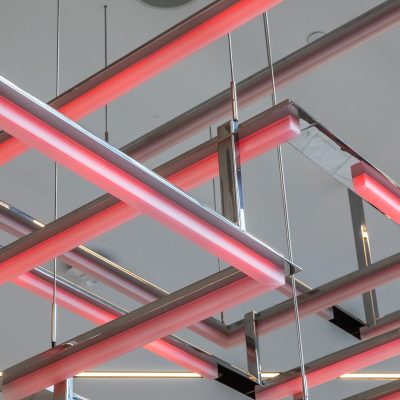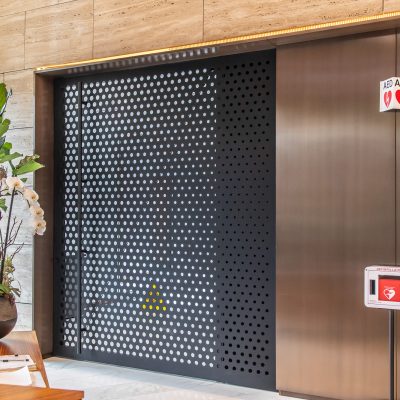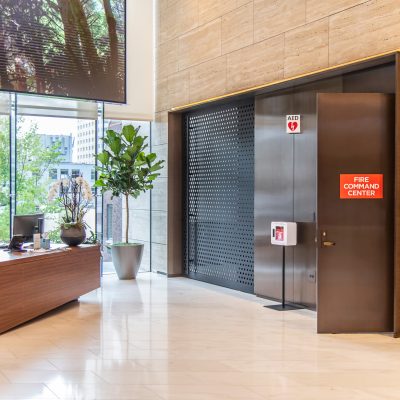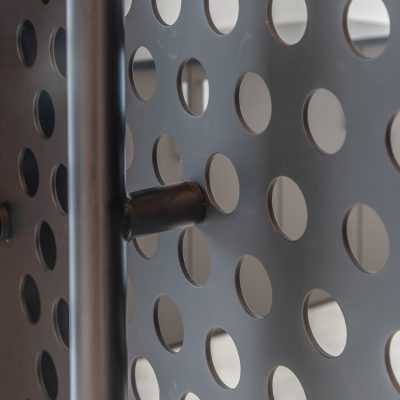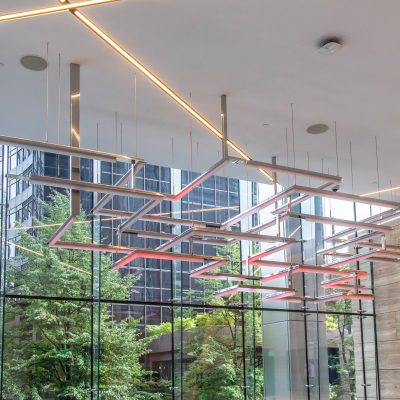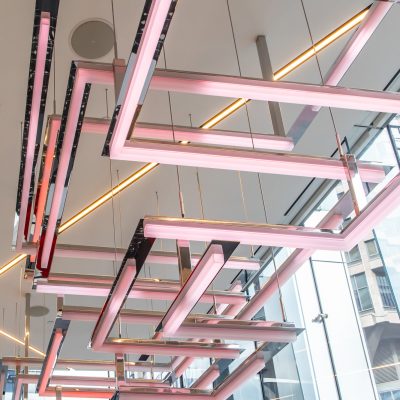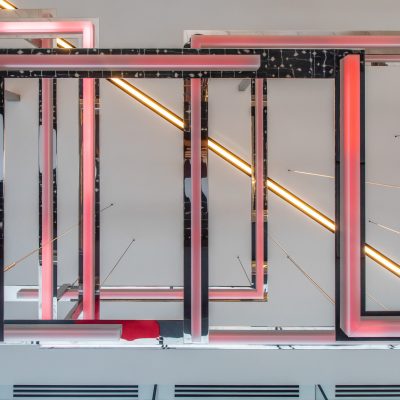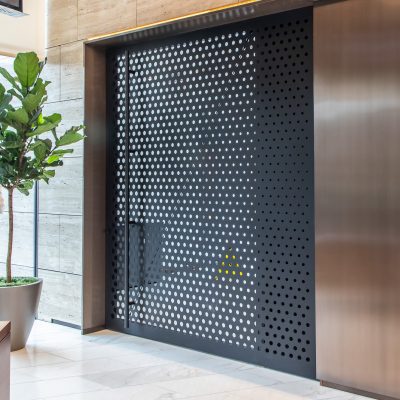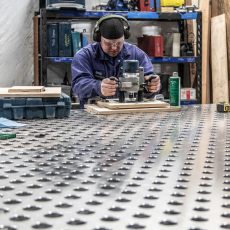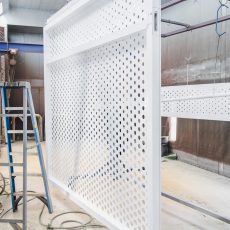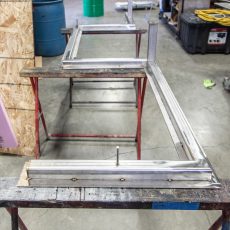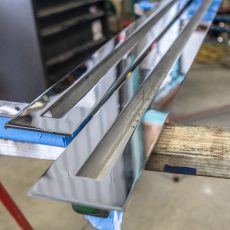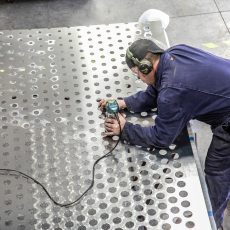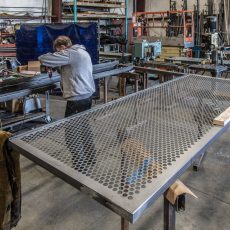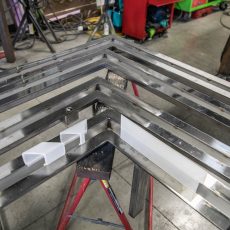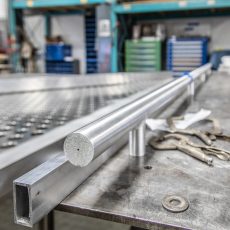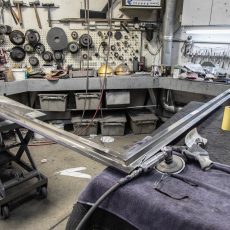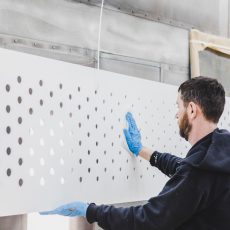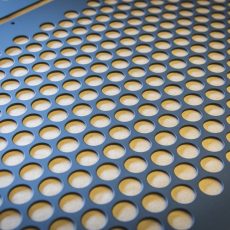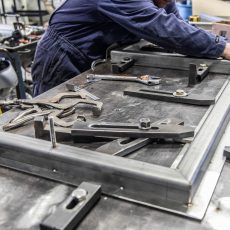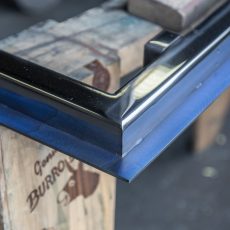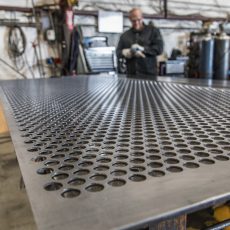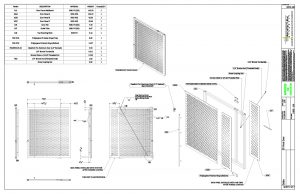Gallery
Location: The Mark, Downtown, Seattle, WA
Date: Summer 2019
Description:
Drafting, fabrication, & installation of several details within F5 Networks’ HQ lobby.
Mirror-Polished, Sculptural Lighting Fixture. AE collaborated with the architect on designing a functional lighting assembly, providing structural engineering as well. The stainless steel lighting assembly included approximately 217 linear feet of horizontal light mounting track. The light tracks are “top hat” shaped, with the lower flanges fabricated from 3/16″ stainless plate and the upper part of the “hat” from 12ga sheet. All components laser cut and all visible welds on viewer/ground-facing underside fully welded & blended. AE provided the custom acrylic lenses that sit within the metal tracks. The sculpture’s six levels hang from 2×1″ stainless tubes, some with access holes at the tops & bottoms for wiring access. The tubes mount to a 5’6″ wide by 28′ long steel frame that sits above the drop ceiling and attached to a hanging, Unistrut grid. All of the stainless steel mirror-polished.
Coffee Bar Pivot Door. Assembled from aluminium, the custom pivot door stands approximately 8’4″ wide by 9’10” tall. Its aluminum frame fabricated from 3×3″ tube with one vertical support bar at the pivoting hinge. A 1/8″ stainless steel cable stretches diagonally between the top-left corner of this vertical support bar to the opposite corner of the door to provide additional support. The cable is tensioned with a bronze turnbuckle. The lobby-facing side of the door fully clad in custom-perforated, aluminum panels; the interior side is mainly open with one vertical panel centered over the pivot hinge. The cladding features a “gradient” pattern radiating from the center of the hinge-side of the door. The circular holes taper from 3 1/2″ at the edges to 1/2″ at the center. The 8’1/2″ tall door-pull fabricated from 1 1/4″ aluminum pipe with four 2 1/2″ standoffs. All aluminum powder coated flat black.
Display Array Mounting Frame. (Not pictured.) The frame is 19’10” long by 5’8″ tall, fabricated from 2×2″ steel tube. Continues upper & lower tubes with eleven equally spaced vertical posts within the frame. The inner side of the frame clad with 3/4″ plywood for attaching the display array. The opposite, outer side clad with five, 12ga, mirror-polished stainless steel panels. The stainless clading’s upper & lower edges rolled to a 2″ radius to “hook” over the displays. Each end has panels to “cap off” the array ends, powder coated flat black. The frame is hung from two 8’4″ posts, designed to bolt into the above pan decking with concrete wedge anchors. Both posts clad with “U”-shaped mirror-polished stainless steel. Frame primed in shop and field painted by others. Structural engineering by others.
All lighting, Electric, LED mounting, display array, UL listing, concrete scanning, and Unistrut grid by others.
