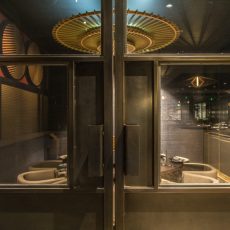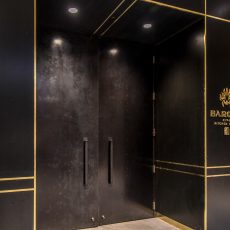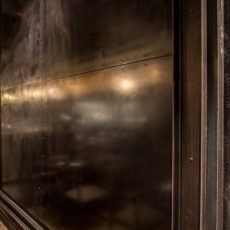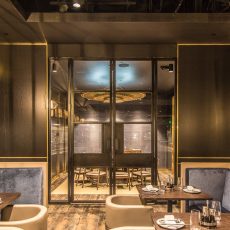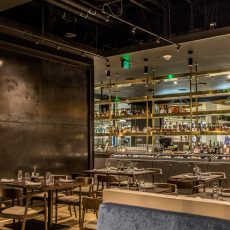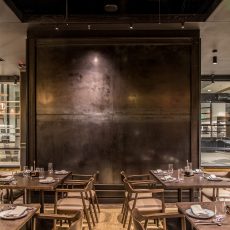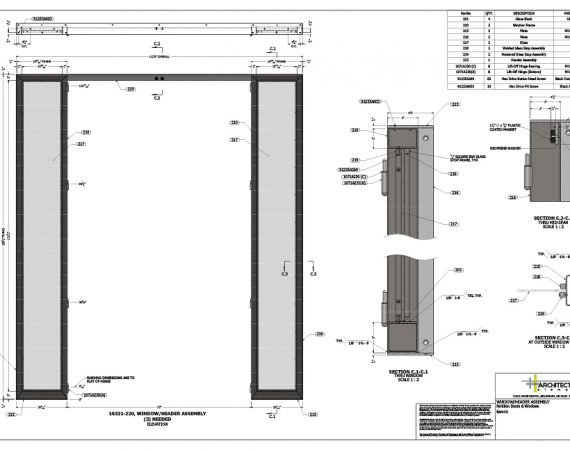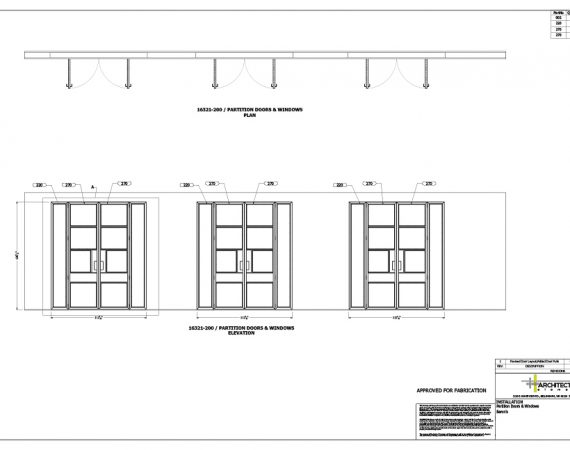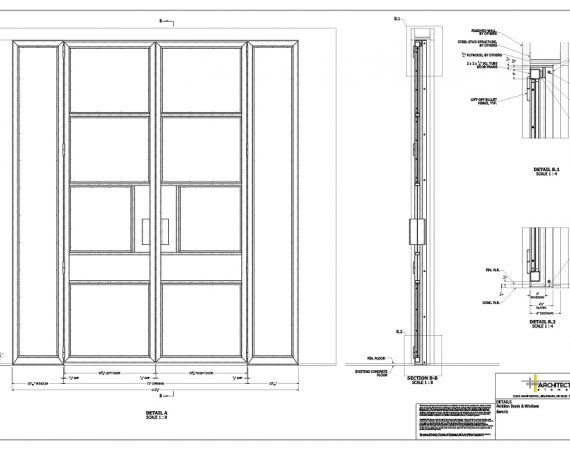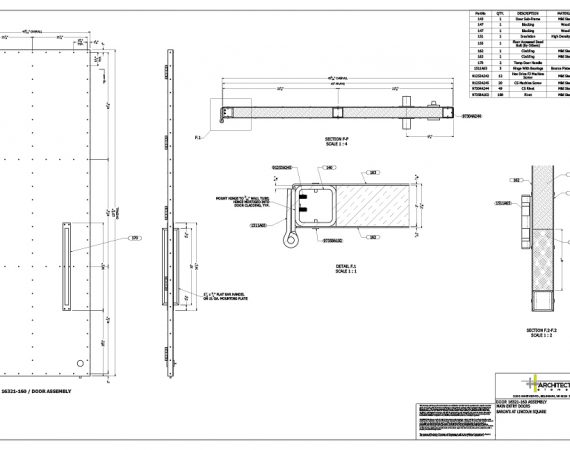Gallery
Location: Lincoln Square, Bellevue, WA
Architect: Chin-Ley/Reche Associates
Date: Fall 2017
Description:
Custom steel-clad entry doors. Entry doors 4 feet wide by 11 1/2 feet tall with five, bronze-plated, heavy-duty ball bearing hinges each. Entry doors pre-hung in steel frame. Blackened steel cladding with blackened rivets, protected with oil & wax. Door pulls & signage by others.
Glass and blackened steel partitions with swinging doors at the three entries to the private dining room. Partitions consist of three sets of double swinging, steel framed, glass screen doors with stationary steel framed glass panels at the sides and overhead. Overall height approx 12 feet and 9 1/2 feet wide. Door pulls cut from simple plate with hole for grasping. All steel blackened and protected with black wax.
“Character Wall” cladding & channel. Wall clad with individual pieces of blackened steel plate on front and back sides. Entry-facing side of wall fitted with “character” art created by others.

