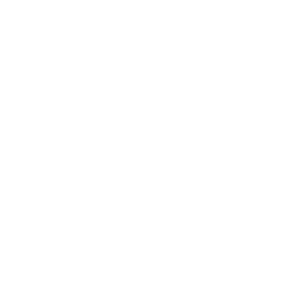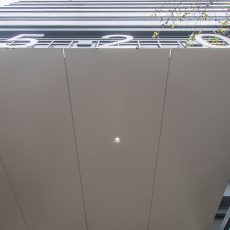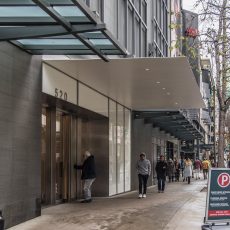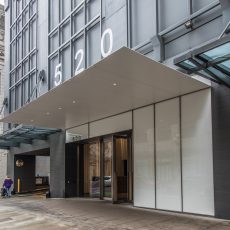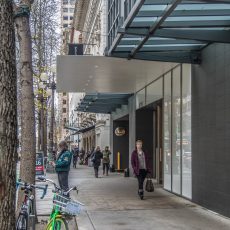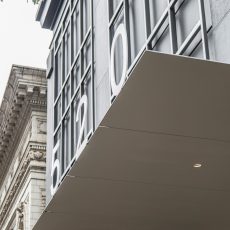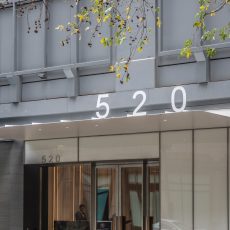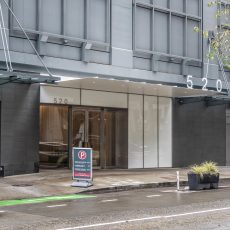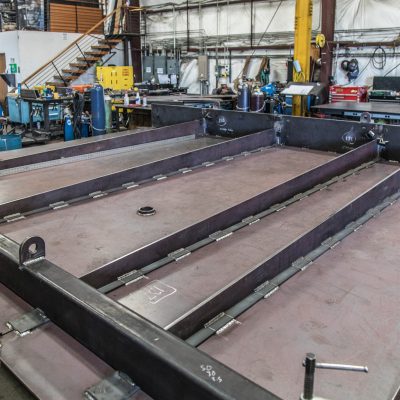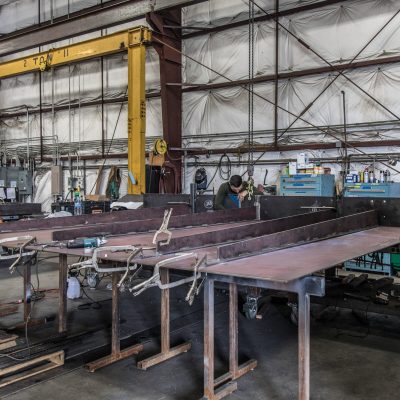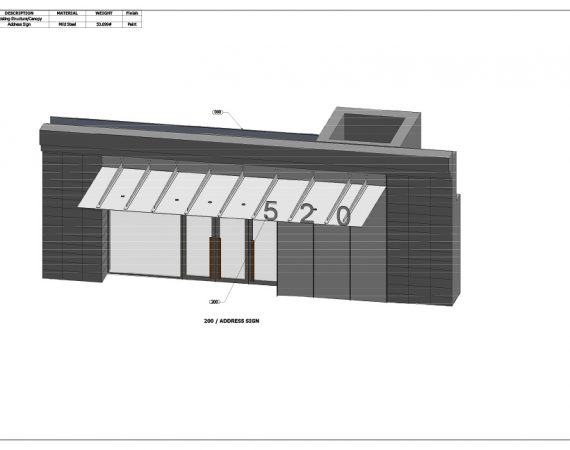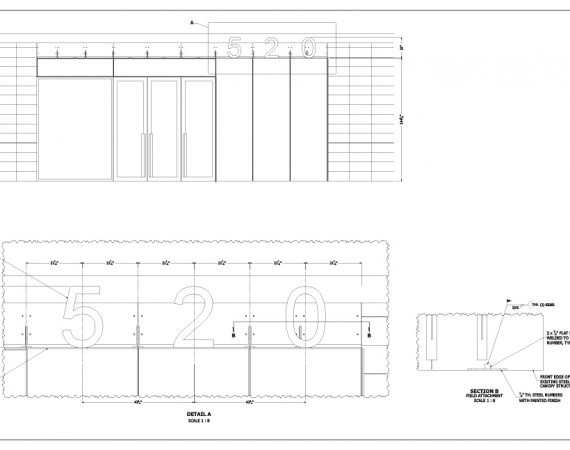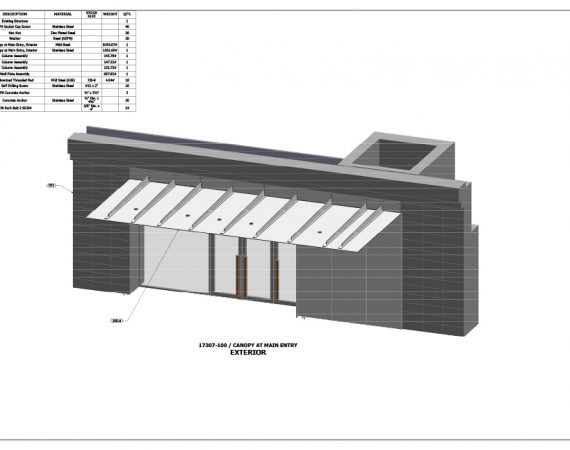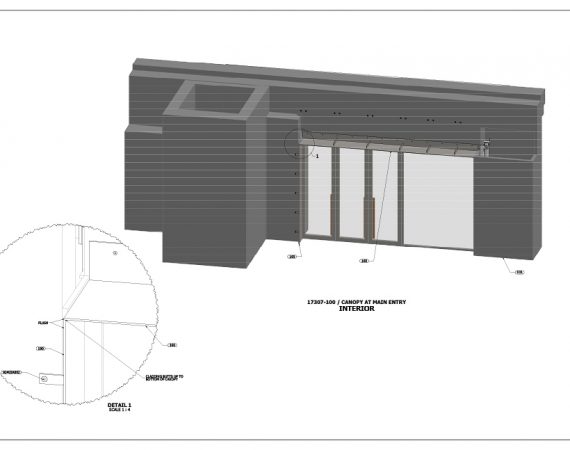Client: 520 Pike Tower
Location: Downtown, Seattle, WA
Date: Winter 2018
Description:
Main entry exterior & interior (not pictured) canopies. Exterior canopy 28 ft long and 12 ft deep. Constructed from 3/8″ steel plate in most areas with 1″ steel vertical mounting plates at the concrete beam and 1/2″ vertical plate “upside-down-T fins” running along the surface. Exterior canopy constructed from four plates and seamed with “upside-down-T” gussets. Installation required shutting down a lane of Seattle’s busy Pike Street. The canopy was hoisted with a crane and installed with eighteen bolts through the concrete header. Stainless steel address numbers atop canopy and on building exterior installed at a later date.
Canopy top-coat paint and lighting by others.
